Planning
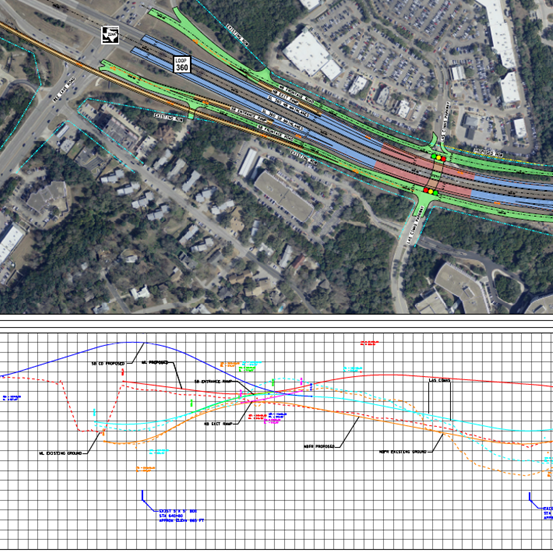
This SLG contract includes the preparation of Geometric Exhibits, Plans, Specifications and Estimates (PS&E) and related documents for the conversion of a four lane divided, at-grade facility to an access controlled mainlane and frontage road facility with grade separations at Westbank Dr. and Lost Creek Blvd. in Travis County. The project is located in extremely rolling terrain with multiple commercial and private access points. Specific task responsibilities include alignment creation for entire project limits, creation of a geometric schematic for public involvement, sheet creation for all parts of plan set development, annotation of all project details, creation of project cross-sections, creation of project specific details and quantification of all project bid items. In addition to the overall design of mainlanes, frontage roads, ramps, intersections and access points, roadway reconstruction elements include culverts and storm sewer, illumination, signals, retaining walls, grade separations, pedestrian accommodations, signing and striping. This project was deferred during the geometric schematic and public involvement phase.
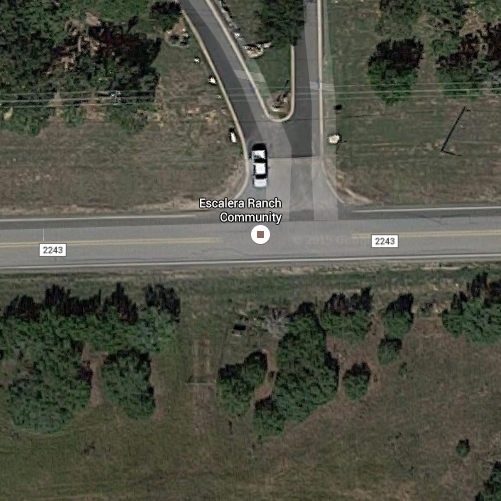
This intersection improvement project, located within the Edwards Aquifer Recharge Zone, includes engineering services required for preliminary studies, plan preparation and construction support. Initially, a traffic study was conducted and a traffic analysis and summary report of alternatives to improve operations/safety at the intersection were prepared. This report presented a preferred engineering alternative as well as a signal warrant study. Utilizing survey, geotechnical, environmental and design services SLG prepared and presented a preferred alternative for approval and further development.
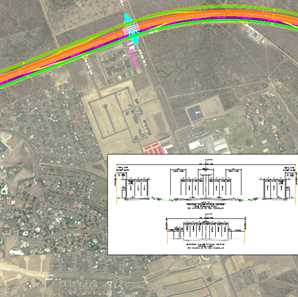
Project required design assistance for a Loop 20 expansion project from IH 35 to US 59 in Laredo. SLG assisted in development of route alternatives, design criteria and preliminary cost opinions; assisted in coordination with project stakeholders; reviewed existing and proposed ROW for compatibility with design and identified potential constraints; conducted design criteria analyses for the project limits; identified potential cost saving solutions; and prepared necessary presentation materials, reports and exhibits to support the above tasks.
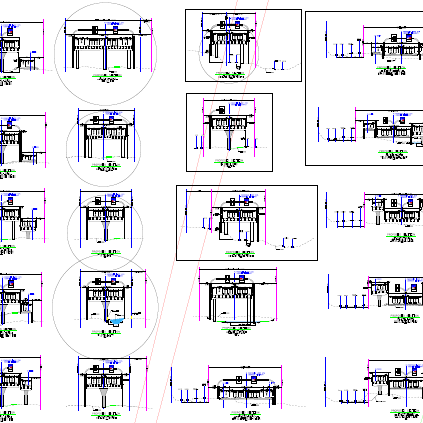
Project required design assistance for a Loop 375, Border Highway West Extension Project from Racetrack Dr. to US 54 in El Paso. SLG provided alternative route studies and feasibility studies for portions of the project to ensure the best design was being carried forward; assisted in development of design criteria and preliminary engineering documents; assisted in coordination with project stakeholders including the BNSF Railroad, U.S. Customs and Border Protection and area utilities; assisted in determinations of limits of operations and maintenance; conducted design criteria analyses for the project limits; and identified potential cost saving solutions.
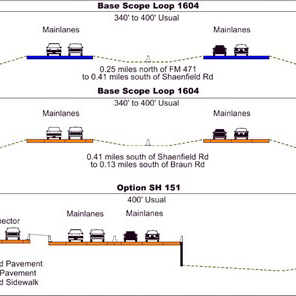
Project required design assistance and supplemental services under a procurement contract for the Loop 1604 Western Extension Project from FM 471 to SH 16. SLG evaluated alternate project configurations; reviewed existing and proposed ROW for compatibility with design and identified potential constraints; reviewed and updated probable construction and maintenance costs; and identified potential cost saving solutions.
